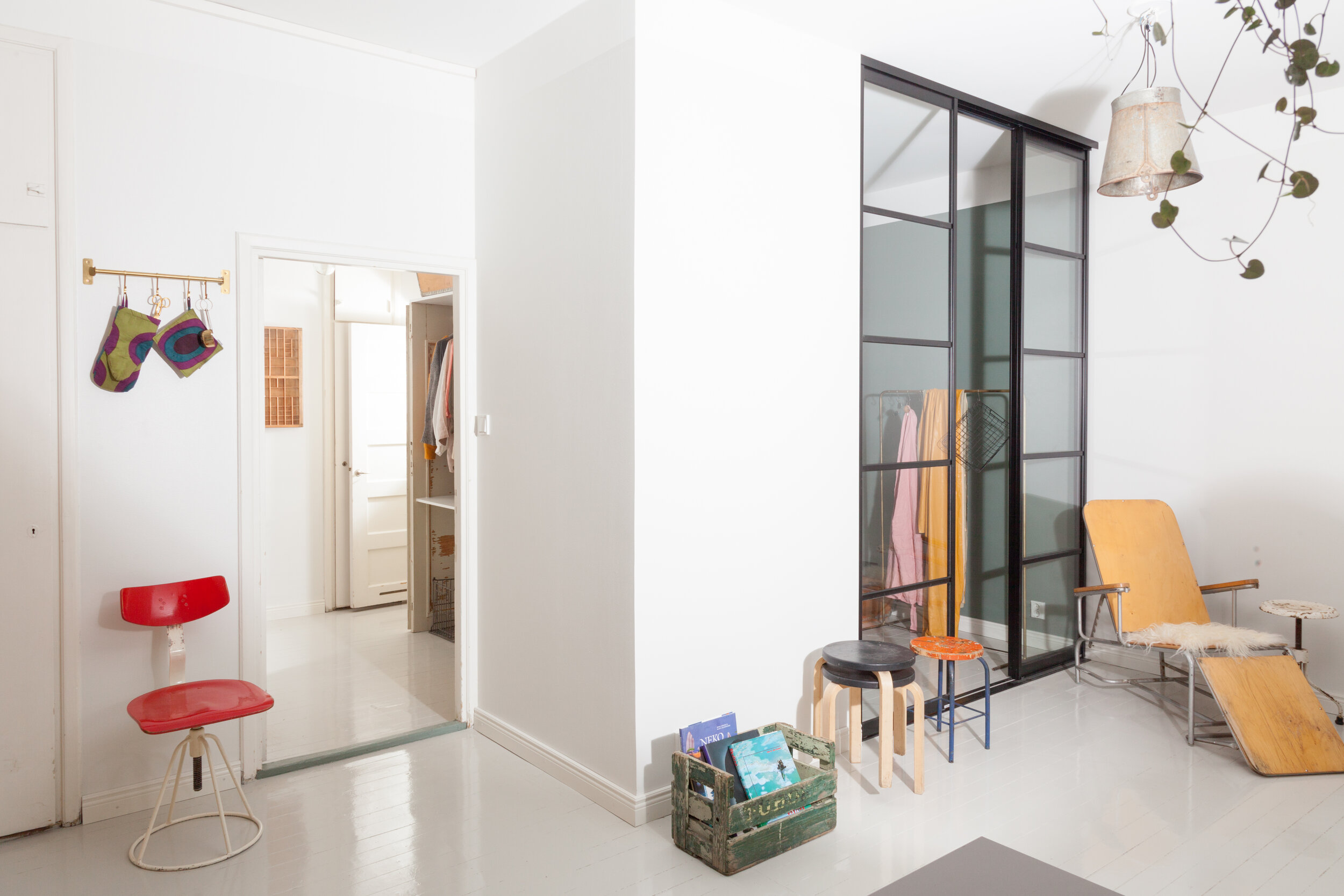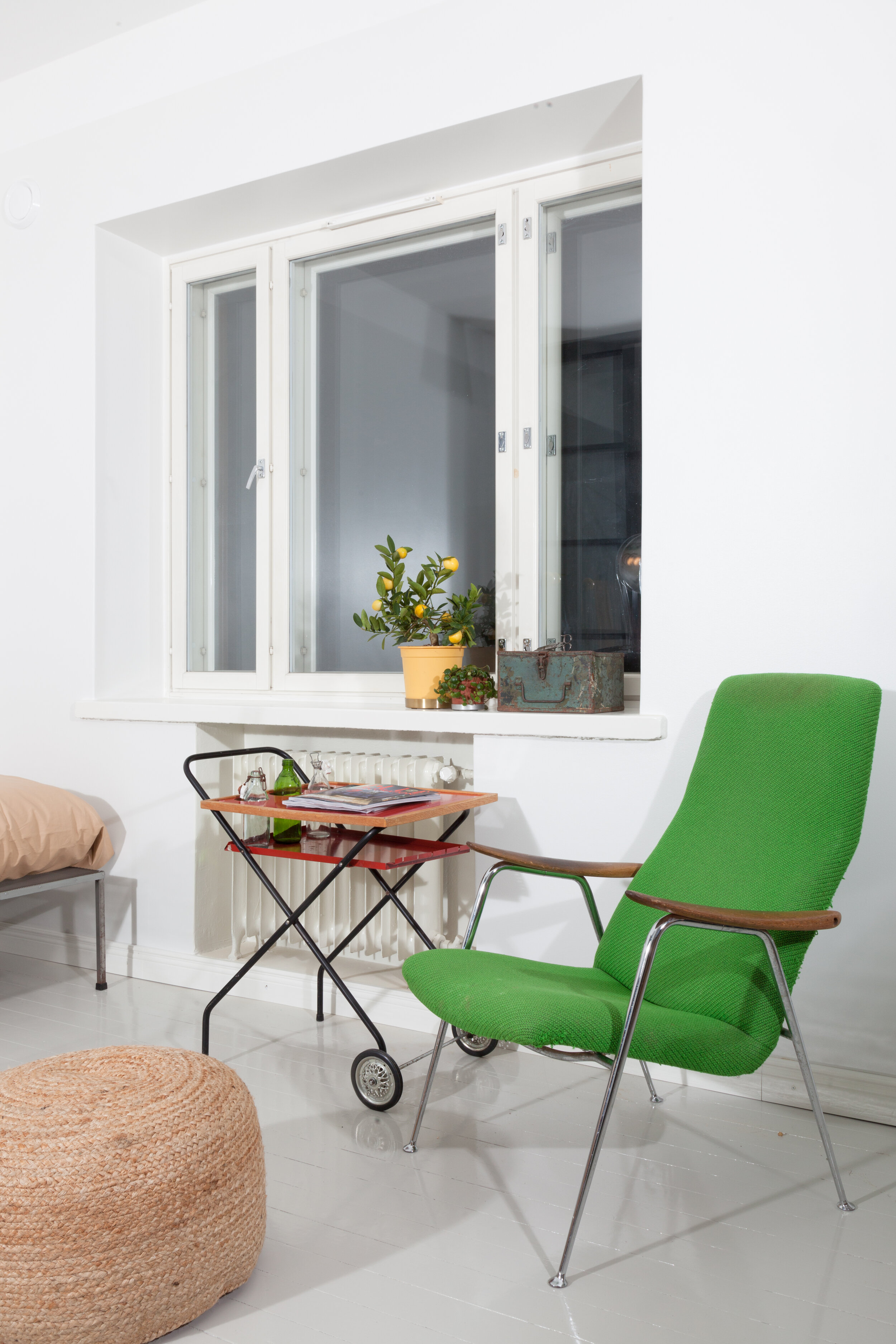Kolmas Linja 32, Helsinki, 2019
1939 / 41 m²
Kalliossa sijaitseva koti, joka kaipasi merkittäviä tilamuutoksia. Tullessani asuntoon ensimmäistä kertaa tunsin astuneeni menneeseen aikakauteen. Remontin tarpeen laajuus oli alusta saakka selvillä, mutta hyvä taloyhtiö ja houkutteleva sijainti mäen päällä vaikuttivat kohteen valintaan.
Huoneisto kaipasi täydellistä tilojen käytön uudelleen ajattelua. Tavoitteeksi muodostui toteuttaa ilmava ja toimiva kaksio kahdesta pitkänomaiseta huoneesta sekä tilavasta, mutta vain ovia sisältävästä eteisestä.
Visioni mahdollisista tulevista asukkaista oli luova ja elämäniloinen freelancer-pariskunta. He hakisivat arjessa inspiraatioita boheemeista kahviloista, kirppiksiltä, katutaiteesta ja live-musiikista. Heidän arkeensa kuuluisi myös työskentely tietokoneen tai piirustuspöydän äärellä.
Tein useita luonnoksia ennen kuin valitsin lopullisen vaihtoehdon. Värimaailmaan vaikutti yhdessä rosoisten sinisten jakkaroiden kanssa Lee Herringin graffititeos Glowing Shards. Keittiön ja olohuoneen välinen seinä purettiin. Asuntoon saatiin lisää valoa, tilantuntua ja käyttöneliöitä. Avokeittiö. Tunnelmallinen moderni makuuhuone. Kaksi työskentelypistettä, joista toinen vaihtoehtotoisesti mitoitettuna myös mahdolliselle lastensängylle. Täysin remontoitu tilava kylpyhuone. Eteiseen rakennettiin vaatekaappi vanhan, olohuoneeseen vievän oven syvennykseen.
Asunnon osti luovalla alalla oleva pariskunta. Toinen puolisoista työskentelee art directorina markkinointialalla.
Remontin jälkeen / After the renovation
Remontin aikana / During the renovation
Located in Kallio, a home in need of significant changes in the floor plan. When I saw the apartment for the first time, I felt I had stepped into an old era. I knew that the apartment needed an extensive renovation, but a good building and an attractive location on top of a hill made it easy to choose this apartment.
The apartment needed a complete rethinking of how the space was used. My goal was to create a spacious and functional one-bedroom apartment out of two elongated room and a spacious hallway that only had doors.
My vision of potential owners was a creative freelancer couple with a zest for life. They’d find inspiration in bohemian coffee shops, secondhand stores, street art and live music. Working at a computer or a drafting table would be part of their everyday life.
I did a number of sketches before making the final decision. The color scheme was affected by Lee Herring’s graffiti artwork Glowing Shards as well as the rough blue stools. The wall between the kitchen and the living room was taken down. The apartment became brighter and more spacious, and the space was used more efficiently. An open kitchen. A cozy, modern bedroom. Two workstations, one of which could be replaced with a child’s bed. A fully renovated, spacious bathroom. A wardrobe was built in the hallway in the old doorway leading to the living room.
The apartment was bought by a couple working in the creative industries. One of them works as an art director in advertising.





















