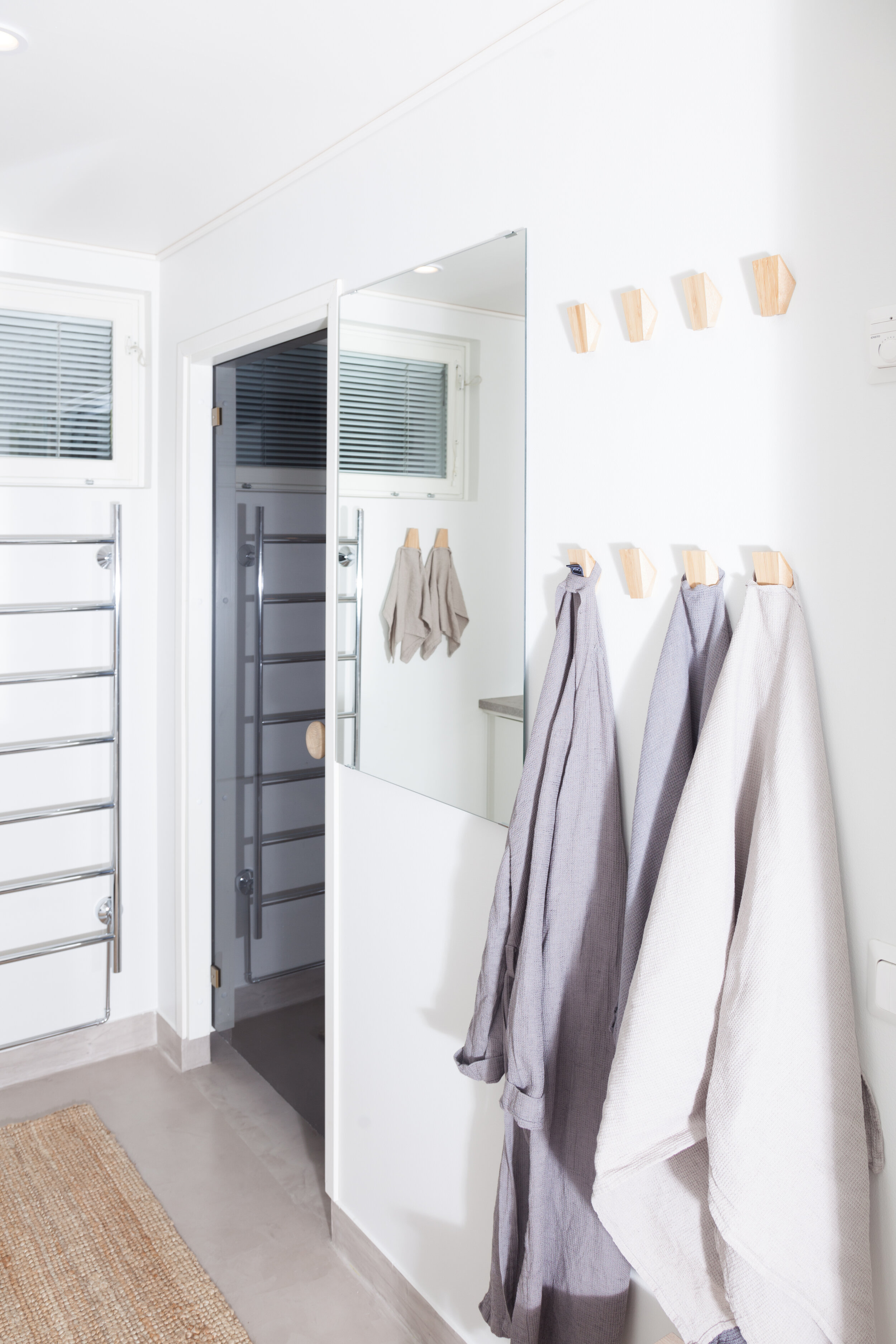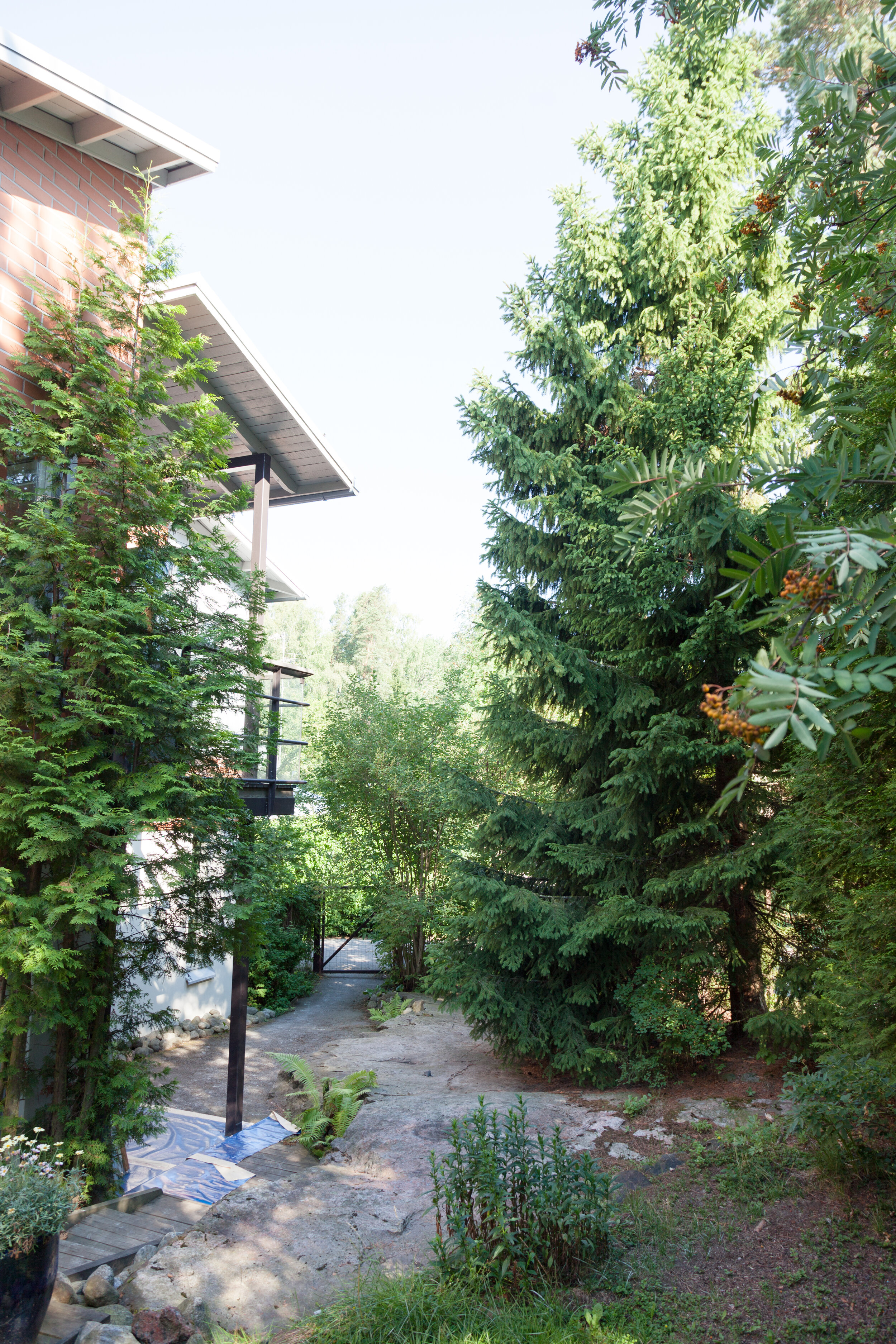Nokkalankulma 5, Espoo, 2018
1998 / 130 m²
Kaksikerroksinen paritalo Espoon Nokkalassa. Suunnittelin asunnon elämäniloiselle perheelle, joka oli muuttamassa Kaliforniasta takaisin Suomeen.
Tutustuin asiakkaaseen ja kohteeseen ennen kuin he olivat tehneet ostopäätöstä asunnosta. He olivat pyytäneet minua asuntonäyttöön kanssaan arvioidakseen asunnon potentiaalia sekä varmistaakseen, että minun kauttani tulisi myös koko remontissa tarvittava työtiimi.
Rakennus ja sen pihapiiri omenapuineen ja kallioineen olivat kuin satukirjasta. Tunsin, että talo olisi myös pohjaratkaisujen kannalta täydellinen koti tuolle nelihenkiselle lapsiperheelle. Näin mielessäni skandinaavisen valoisan kodin. Kodin, jossa arki olisi sujuvaa. Tunsin, että oikeilla muutoksilla asunto olisi juuri oikea koti Suomeen palaavalle perheelle.
Tavoitteenani oli seuraavaksi tehdä asunnosta mahdollisimman funktionaalinen. Tyylikäs, mutta rento. Valoisa ja tunnelmallinen. Yläkerran ratkaisevimpina muutoksen kohteina olivat lattia ja katto. Lattiaan asennettiin käsityötä vaativa laadukas tammilankkuparketti. Kellertävä kattopaneeli vaihdettiin valkoiseksi valoa heijastavaksi tasakatoksi. Kodinhoitohuone remontoitiin viihtyisäksi ja toimivaksi kokonaisuudeksi.
Alakertaan rakennettiin vaatteille ja leikkitavaroille verhoilla suljettavia säilytysratkaisuja. Verhoja vaihtamalla voi muokata huoneen tunnelmaa ja värimaailmaa.
Remontin jälkeen / After the renovation
Ennen remonttia / Before the renovation
A two-story semi-detached house in Nokkala, Espoo. I designed the interior for an exuberant family who was moving back to Finland after living in California.
I got to know the family and the house before they made the decision to buy it. We went to a showing together so that we could estimate the potential of the house together and to make sure I could provide them with a team of professionals for the renovation. The house and the garden with its apple trees and boulders is like something out of a fairytale. I also felt that the floor plan was perfect for the family of four. I could picture a Scandinavian home full of light. A home where everyday life would be easy. I felt that with the right changes, this house would be right for the family.
My next goal was to make the home as functional as possible. Stylish but laidback. Full of light but cozy. Upstairs, the floor and the ceiling went through the biggest change. Installing the quality oak plank parquet floor required craftsmanship. Yellowish ceiling panels were replaced with a smooth white ceiling. The utility room was renovated into a cozy and functional one.
We built storage space with curtains for clothes and toys downstairs. It’s easy to change the mood and color scheme of the room by changing the curtains.

























