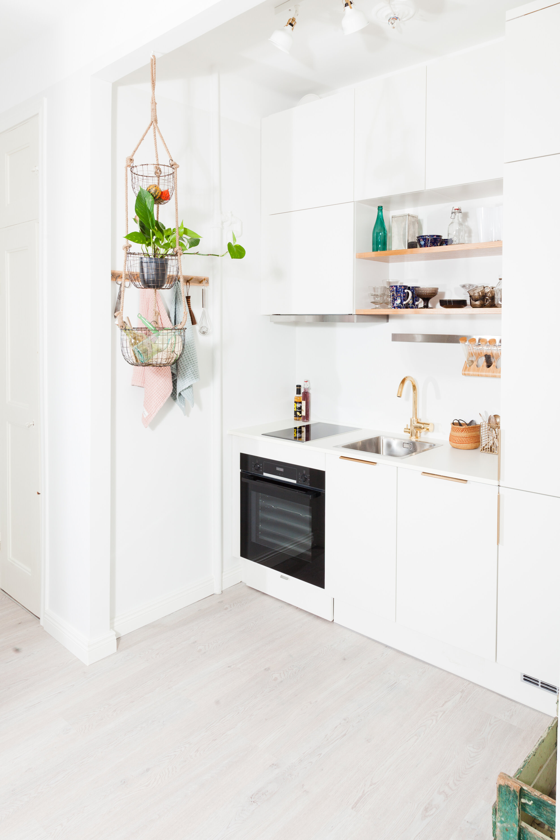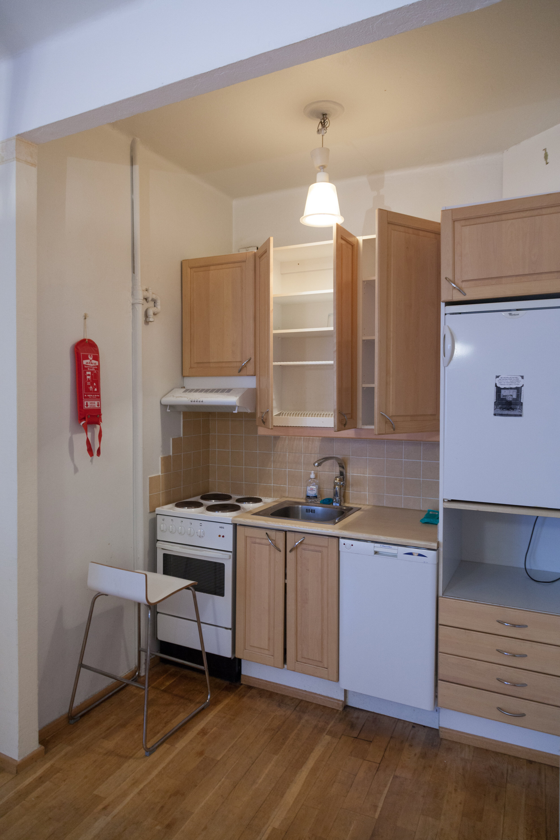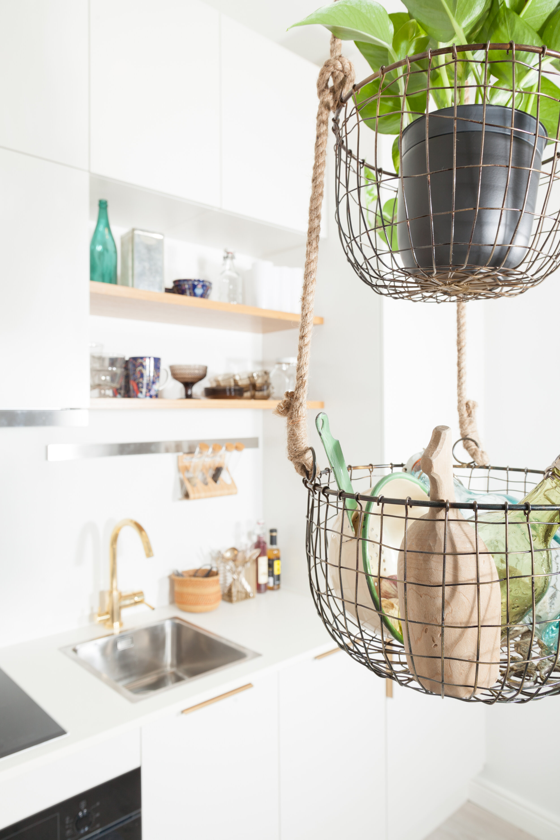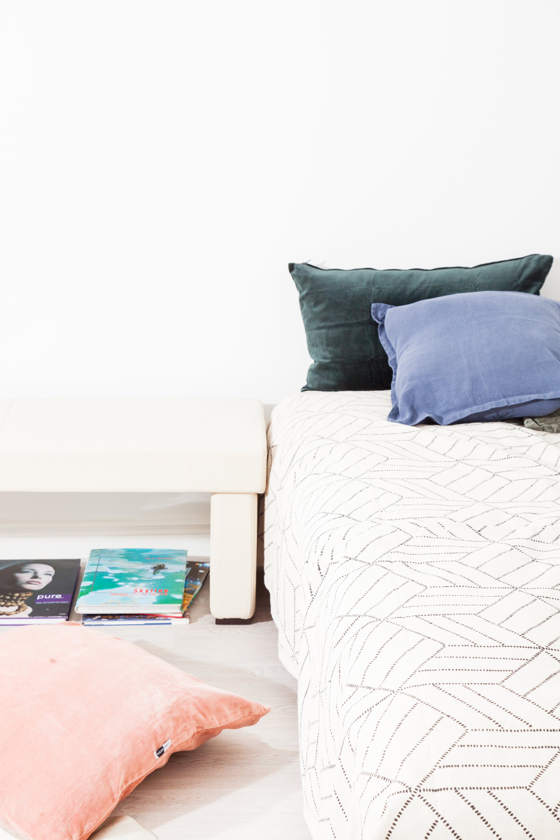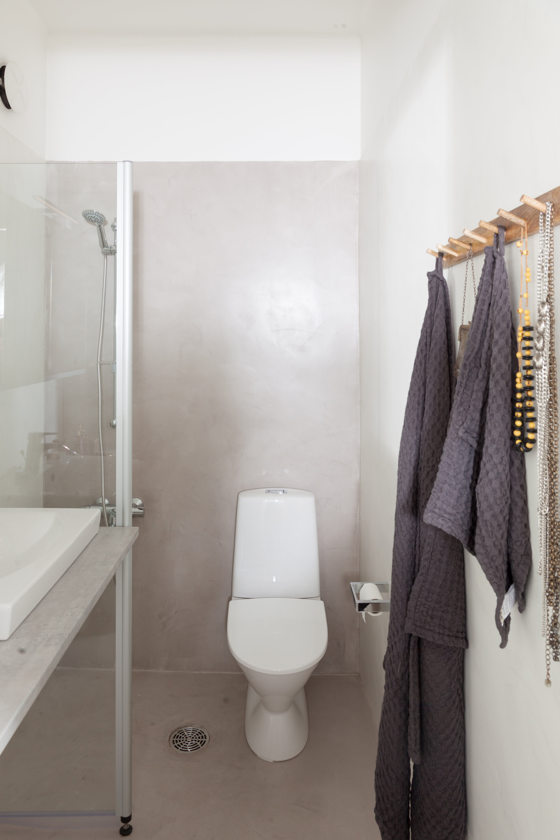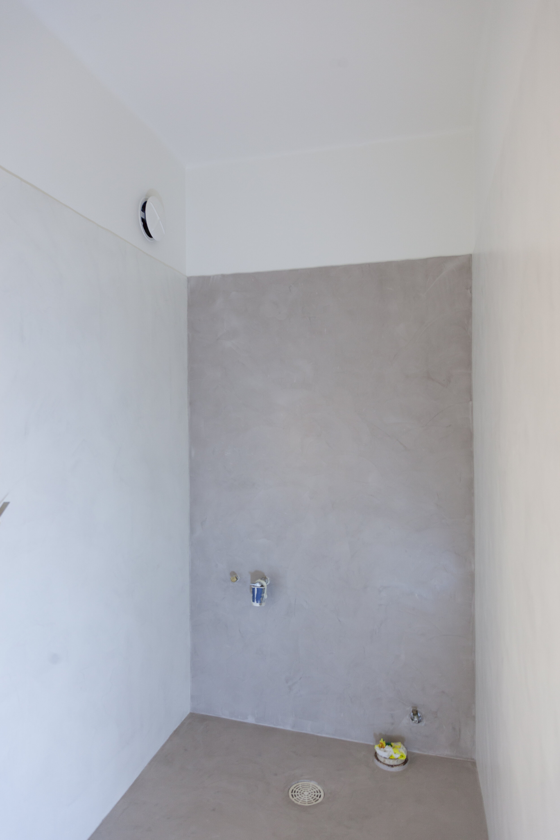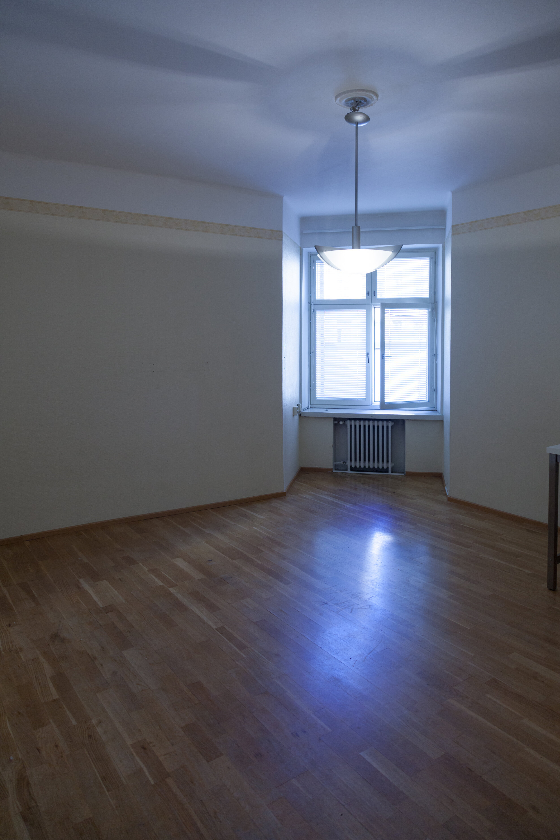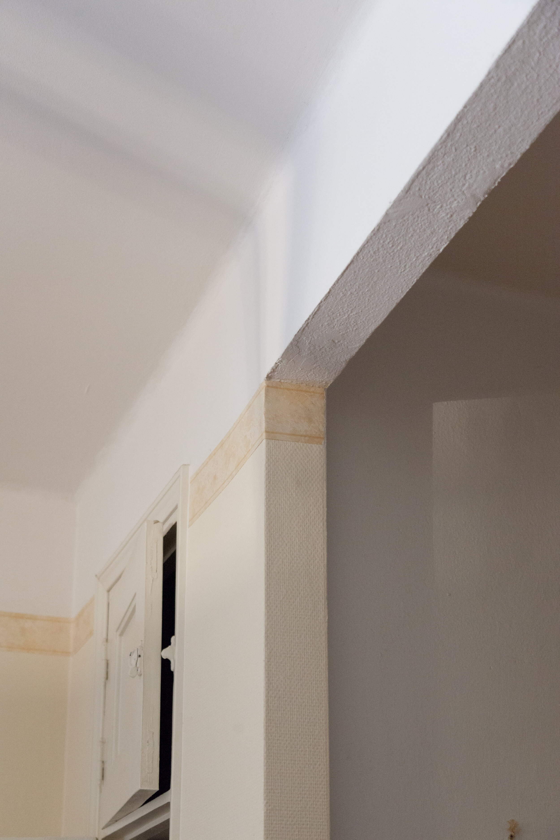Korkeavuorenkatu 7, Helsinki, 2019
1928 / 33 m²
Iso yksiö Ullanlinnassa, Korkeavuorenkadun kauniissa ja idyllisessä ympäristössä. Maailmalla matkaava asunnon omistaja kävi asunnossaan yleensä vain kääntymässä, ja asunto kuvasti omistajan elämäntilannetta. Suunnittelutyötä ohjasi osaksi rakkaus mereen. Työskentelimme molemmat nuorena Ahvenanmaan laivoilla.
Huoneistossa oli tehty mittava remontti viimeksi 1980-luvulla, joten se kaipasi raikastamista ja kaikkien pintojen uusimista. Koko suunnitteluprosessi lähti liikkeelle keittiökolon hyötykäytön maksimoinnista. Sekä ajatuksesta, että se houkuttelisi luokseen kuin karkkikioski.
Päivänvalo tulee sisään vain yhdestä ikkunasta, joten myös lattiapintoja vaalennettiin. Suunnitteilla olevan linjasaneerauksen vuoksi perinpohjainen kylpyhuoneremontti ei olisi ollut tarkoituksenmukainen ratkaisu, joten kylpyhuoneen vanhat pinnat puhdistettiin, vesikalusteet vaihdettiin ja laattojen päälle asennettiin mikrosementointi. Vihreyttä tuotiin kasveilla, ilmavuutta tasoilla ja vanhat vaatekaapit saivat houkuttelevat uudet pinnat.
Remontin jälkeen / After the renovation
Ennen remonttia / Before the renovation
A spacious studio apartment in the neighborhood of Ullanlinna, on the beautiful and idyllic Korkeavuorenkatu Street. The owner of the apartment travels a lot and would usually just pop in at home only to soon leave again, and the apartment was a reflection of that phase of life. The design was partially influenced by a love for the sea. We both worked on ferries that traveled to the Åland Islands when we were young.
The last time the apartment was fully renovated was in the 1980s, so it needed to be freshened up, and all the surfaces had to be redone. The design process started with maximizing the potential of the small kitchen nook. And making it as appealing as a candy stand.
Daylight comes into the apartment through one window only, so the floors were painted a lighter color. A thorough renovation of the bathroom wasn’t a wise choice, so we cleaned its old surfaces, changed the furniture and laid microcement on top of the tiles. We added green to the apartment with the help of plants, airiness with new surfaces, and the old clothes closets got new and attractive surfaces.

